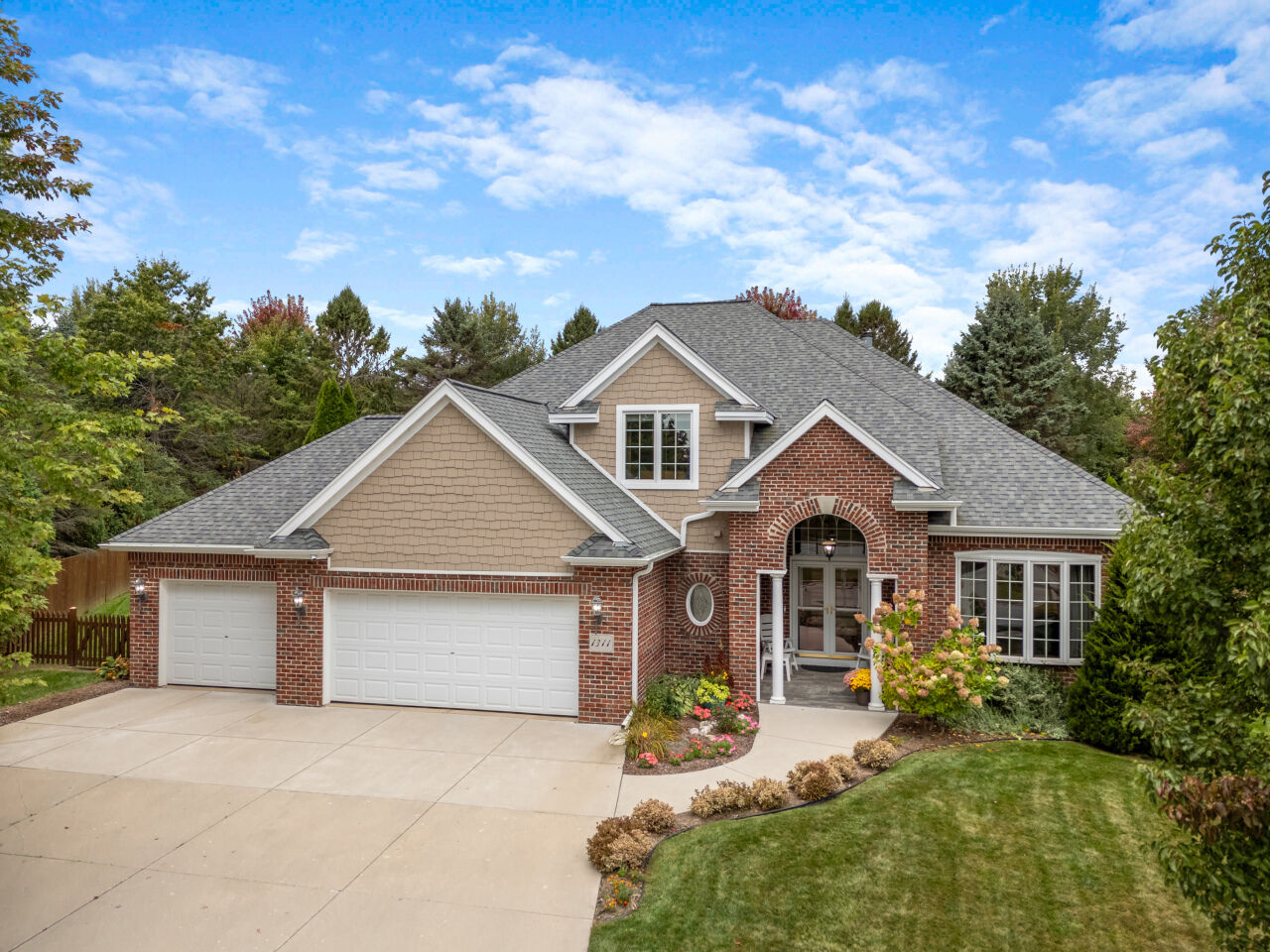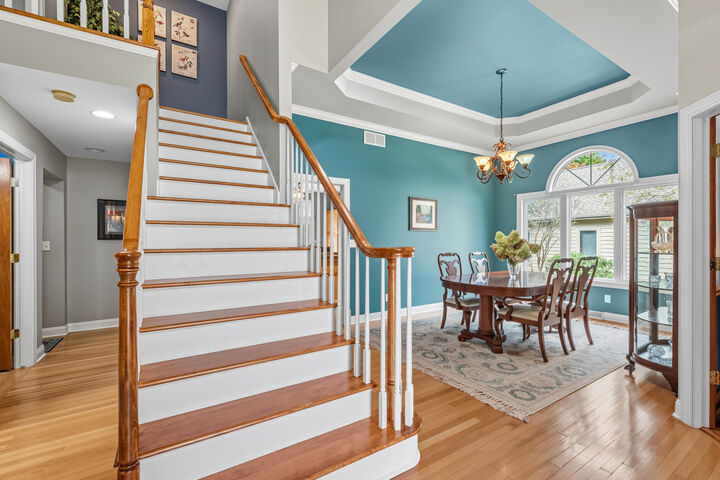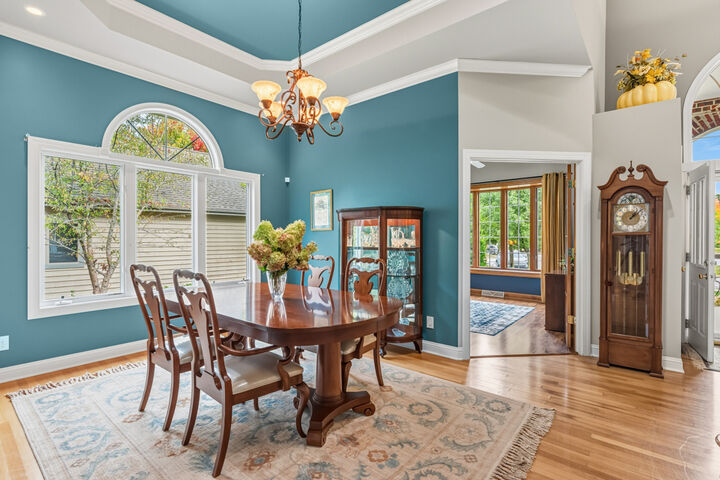


Listing Courtesy of:  METRO MLS / Shorewest Realtors, Inc.
METRO MLS / Shorewest Realtors, Inc.
 METRO MLS / Shorewest Realtors, Inc.
METRO MLS / Shorewest Realtors, Inc. 1311 Dove Ln Grafton, WI 53024
Contingent (26 Days)
$695,000 (USD)
MLS #:
1937614
1937614
Taxes
$7,476(2024)
$7,476(2024)
Lot Size
0.4 acres
0.4 acres
Type
Single-Family Home
Single-Family Home
Year Built
2001
2001
Style
2 Story
2 Story
School District
Cedarburg
Cedarburg
County
Ozaukee County
Ozaukee County
Community
Westview Meadows
Westview Meadows
Listed By
Lynn K Becker, Shorewest Realtors, Inc.
Source
METRO MLS
Last checked Nov 1 2025 at 12:27 PM GMT+0000
METRO MLS
Last checked Nov 1 2025 at 12:27 PM GMT+0000
Bathroom Details
- Full Bathrooms: 3
- Half Bathroom: 1
Interior Features
- Dryer
- Oven
- Range
- Refrigerator
- Washer
- Cable Tv Available
- Dishwasher
- Water Softener
- Blinds
- Microwave
- Disposal
- At Least One Bathtub
- Ceramic Tile
- Shower Over Tub
- Mbr Bath Walk-In Shower
- Off Mbr
- Shower Stall
- Jetted Tub
- Mbr Bath Separate Tub
- Gas Fireplace
- Kitchen Island
- Security System
- Central Vacuum
- Split Bedrooms
- Water Softener Owned
- Window Treatment
- Radon Mitigation System
- Pergola
- Back Up Sump Pump Battery
- High Speed Internet
- Walk-In Closet(s)
- Vaulted Ceiling(s)
- Wood Floors
- Security System Incl Wired Smoke Detectors
- Oven In Fr Kitchen
- Two Metal Racks In Garage
- Speakers In Lower Fr/Receiver
- Tvs & Mounts In Exercise Room & Main Br
- Built-In Speakers In Lr (2)
Subdivision
- Westview Meadows
Property Features
- Fireplace: Yes
Heating and Cooling
- Forced Air
- Central Air
Exterior Features
- Wood
- Brick
Utility Information
- Sewer: Municipal Sewer, Municipal Water
- Fuel: Natural Gas
School Information
- Elementary School: Thorson
- Middle School: Webster
- High School: Cedarburg
Garage
- Attached
- Electric Door Opener
Stories
- 2
Living Area
- 3,812 sqft
Location
Disclaimer: Copyright 2025 – Metro MLS – All Rights Reserved. Information is supplied by seller and other third parties and has not been verified. IDX information is provided exclusively for consumers’ personal, non-commercial use and that it may not be used for any purpose other than to identify prospective properties consumers may be interested in purchasing. Most recently updated as of 11/1/25 05:27


Description